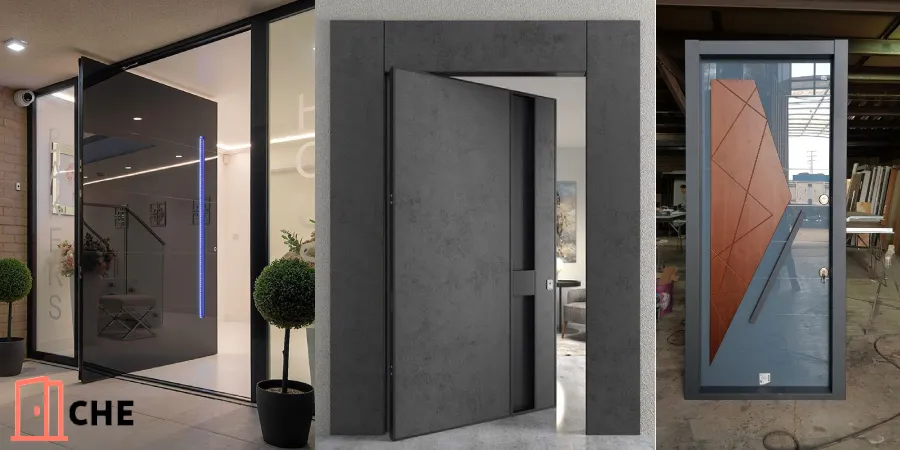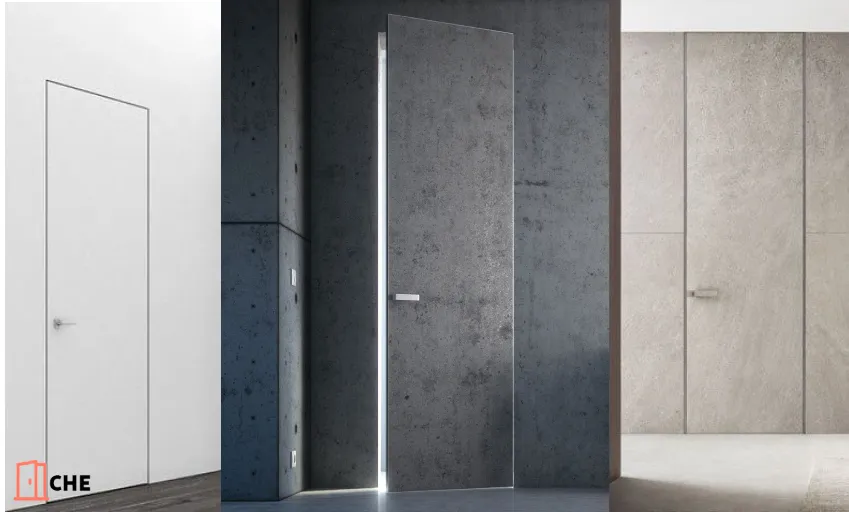What is a minimalist room door?
The expansion of urban life has led to numerous changes in the architectural styles of homes. Many homes, especially in large cities, are designed and built in a minimalist architectural style. The layout, interior decoration, and all internal aspects of these buildings also adhere to the minimalist style. Minimalist room doors are considered essential and foundational elements in the architecture of small homes. These doors will create a significantly different visual effect in interior decoration. Among the category of minimalist doors, Frameless doors are noteworthy. These types of doors are installed in homes or rooms with limited space. Frameless doors are doors whose frames or casings are entirely modern and attractively concealed. For this reason, they are also known as frameless doors or doors without frames. Are you aware of the characteristics of a minimalist room door? Not every door qualifies as a minimalist room door. These types of doors must synchronize with the minimalist architectural style. Among the hallmark features of minimalist doors, the following can be highlighted: 1. Simplicity and integrity In small spaces, the simplicity and serenity of layout and decoration play a highly effective role in creating an illusion of a larger room. This principle holds true for minimalist room doors as well. Therefore, in designing these doors, simplicity and the absence of details will be of great importance. Due to their neutral colors and seamless integration with the walls and surrounding decor, these doors have garnered significant attention in modern small and minimalist-style homes. 2. Utilizing neutral colors in coloring A minimalist room door is typically painted in neutral colors such as white, gray, and… in a uniform and single color scheme. Simplicity in design and color is paramount in minimalist door aesthetics. 3. Use of special forms in design The minimalist style is considered a modern approach. In the design of minimalist doors, the use of simple, modern patterns, shapes, and lines is crucial for achieving a beautiful interior design and decoration. 4. Material type In the production of fantasy minimalist doors, materials with wood or other intricate designs are usually not utilized. These doors are influenced by the architectural style and interior decoration color and are crafted from materials with unique textures. For example, mirrored doors amplify the space’s light and visually enlarge its size. 5. Use of special accessories The handles and other accessories added to the door after production directly impact its aesthetic appeal. Minimalist room doors, due to their simplicity in design, are typically complemented with handles or protruding locks in non-neutral and attractive colors. The selection of these accessories’ models is as important as choosing the type of material, design, and color of the doors themselves. Conclusion: When choosing minimalist room doors, entrusting a professional and experienced team will make your purchase informed and enjoyable. Initially, carefully consider other interior decoration elements in your home or workspace when selecting the shape and color of the doors. The door should harmonize best with these arrangements to deliver a flawless and unique design for your interior space. Consulting with skilled and experienced designers and experts in this field is highly beneficial for selecting door designs and colors and ensuring an ideal purchase, leading to the best outcome.
What is a minimalist room door? Read More »




